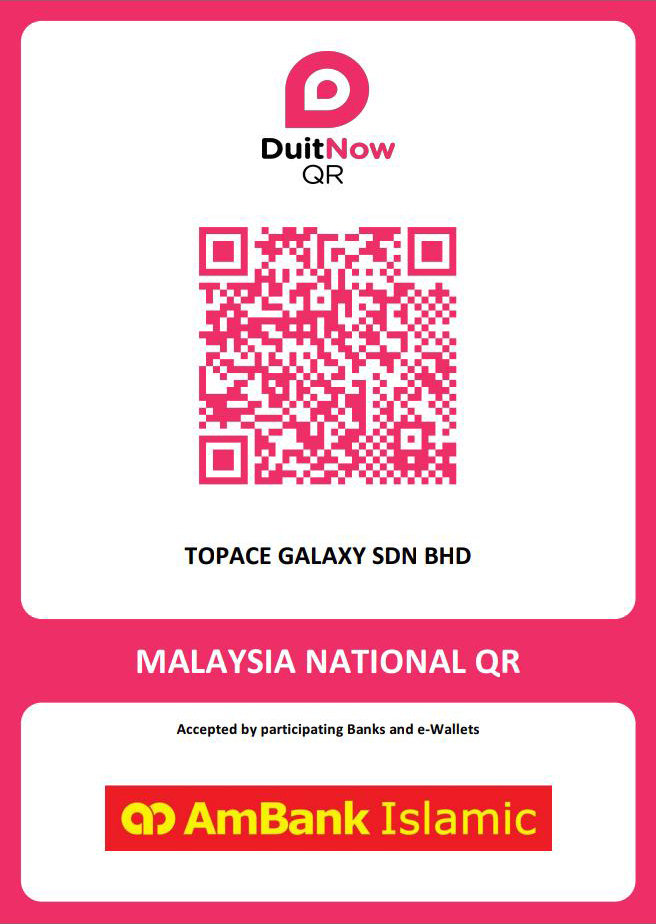- GNSS/GPS
- TOTAL STATION
- HYDROGRAPHIC
- MACHINE CONTROL
- LEVEL
- THEODOLITE
- SCANNING & MAPPING
- FIELD CONTROLLER
- LASER
- SOFTWARE
- UNDERGROUND UTILITIES DECTECTION
- UNMANNED AERIAL MAPPING / DRONE
- LARGE FORMAT PRINTER & MULTIFUNCTION PRINTER (COPIER)
- ACCESSORIES
- CRACK MONITORING
- ENVIROMENTAL METER
- MEASURING
- TESTING INSTRULMENTS
- USED EQUIPMENT
Topace Galaxy Sdn Bhd
23A, Jalan Emas Putih,
Taman Sri Putri,
81300 Skudai,
Johor, Malaysia.
+607-570 1737
+6013-777 9993
+6013-777 9993

MYSCAD GDO
| Previous | 7 / 7 | Next |
MysCad Geomatic Design Office (MysCad GDO) is contains sophisticated design modules such as road design, earth work design, pipe line design, parcel design, transmission design and so on. Our aim is to provide fast, user friendly and more design option so that the operators can complete the final design on time, wit low budget, thus increase productivity. Indirectly, Your Company can win more business. This software is suitable to those export groups who are in engineering, consulting, surveying and any relevant fields.
1.FEATURES
VOLUME DESIGN
TRANSMISSION LINE DESIGN
PARCEL DESIGN
1.FEATURES
VOLUME DESIGN
- 5 Method of Volume Calculation by End Area, Trapezoinal or Triangulation method
- Comply Land & Survey Calculation & Solution
- Proposed platform level design with user definable slope cut
- Automatic or Manual Long Section and Cross Section drawing calculation
- Horizontal and Vertical alignment with traditional or coordinate Method
- Horizontal and Vertical Curve design such as spiral, circular curve, transition curve
- Profiles design with Volume generation and LongSection & Cross Section Templates
- 3D perspectives view
PIPELINE DESIGN
- Design pipe line by manually or vertical selection
- Split Pipeline Profile (by sections)
- Pipeline Profile design and info generation
- Design Drainage line by manually or vertical selection
- Split Drainage Profile (by sections)
- Drainage Profile design and info generation
TRANSMISSION LINE DESIGN
- Design the transmission line graphically
- Orientate the transmission line
- Add on the design details through Input Panel
- Profile design and details generation
PARCEL DESIGN
- Graphically Draw or edit the parcel
- Direct input the coordinates and relevant information using Input Panel
- Add on parcel information
- Perform open traverse adjustment and close traverse adjustments
- Comprehensive traverse report
- Slope, Elevation, ISOZone, Mash Analysis
- Complete 3D view with multiple rendering method
- MysCad is a full featured Windows based CAD system, focusing exclusively on the special needs of civil engineers, surveyors, construction contractors, and mapping professional.
- Work in one system from start to finish which mean operators only learn one system instead of 2 or more.
- Sophisticated design office which means operators can complete the final design faster.
- More design options can increase the productivity and reduced cost.
- Reduced re-design work which means the operators can complete the design on time and on budget.
- Full support and generation on require deliverables and relevant report.


